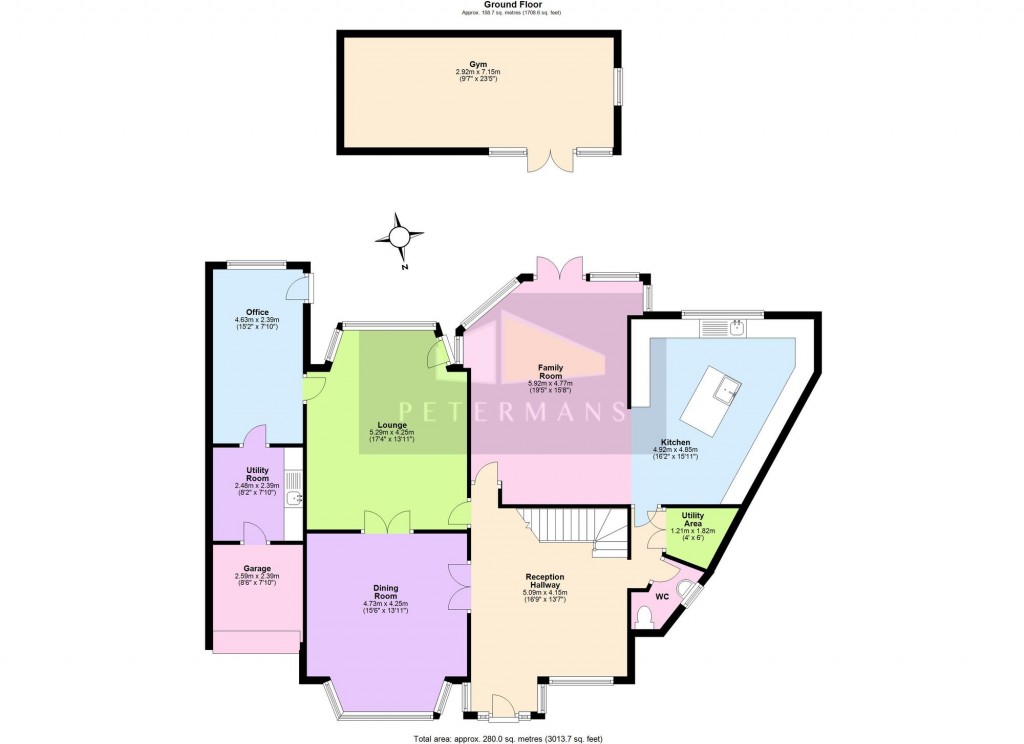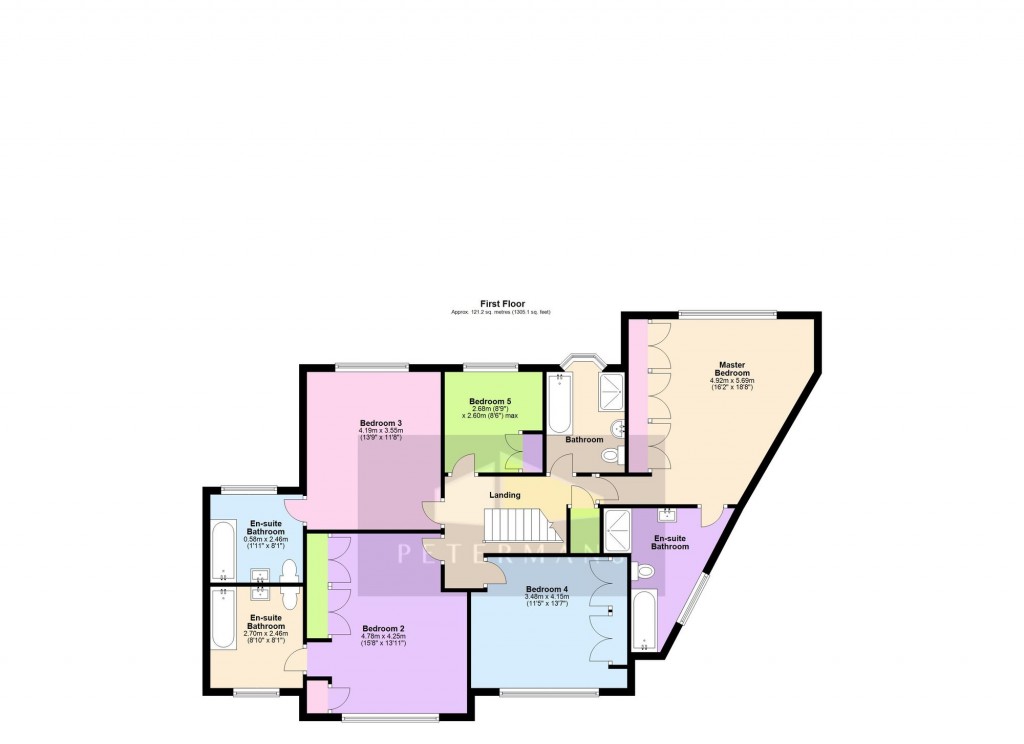The property benefits from a spacious hallway with double doors leading to the dining room, following into the lounge which further leads to a office and integral garage. The Family room is open plan to the kitchen area, which allows access to utility area and downstairs cloakroom. In the 1st floor the master bedroom, 2nd bedroom and 3rd bedroom all have individual en-suite bathrooms. There are two further bedrooms and family bathroom.
Planning permission has been granted for a first floor extension and loft conversion to make it 4,132sqft Total. Details are available upon request.
RECEPTION HALLWAY:
16'9 X 13’7
DINING ROOM:
15’6 X 13’11
LOUNGE:
17'4 X 13’11
FAMILY ROOM:
19’5 X 15’8
KITCHEN:
16'2 X 15’11
UTILITY AREA:
6' X 4’
OFFICE:
15’2 X 7’10
UTILITY ROOM:
8'2 X 7’10
GARAGE:
8'6 X 7’10
1st FLOOR
BEDROOM 1:
18’8 X 16'10
BEDROOM 2:
15'8 X 13’11
BEDROOM 3:
13'9 X 11’8
BEDROOM 4:
13'7 X 11’5
BEDROOM 5:
8'9 X 8’6
Tenure: Freehold
Beds: 5
Baths: 4
Reception Rooms: 4
Total Sq Ft: 3,013
Council Tax Band: Band G in Barnet
EPC Rating: E
Distance to;
Edgware Station: 0.7 Miles
Stanmore Station: 1.1 Miles
Mill Hill: 1.9 Miles
Share:


We are required by law to conduct anti-money laundering checks on all those selling or buying a property. Whilst we retain responsibility for ensuring checks and any ongoing monitoring are carried out correctly, the initial checks are carried out on our behalf by Lifetime Legal who will contact you once you have agreed to instruct us in your sale or had an offer accepted on a property you wish to buy. The cost of these checks is £60 (incl. VAT), which covers the cost of obtaining relevant data and any manual checks and monitoring which might be required. This fee will need to be paid by you in advance of us publishing your property (in the case of a vendor) or issuing a memorandum of sale (in the case of a buyer), directly to Lifetime Legal, and is non-refundable. We will receive some of the fee taken by Lifetime Legal to compensate for its role in the provision of these checks.